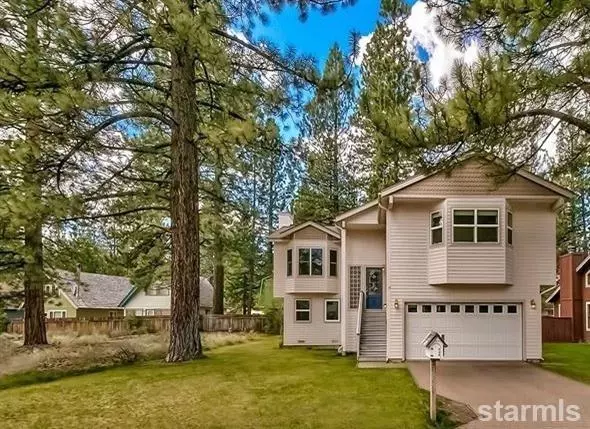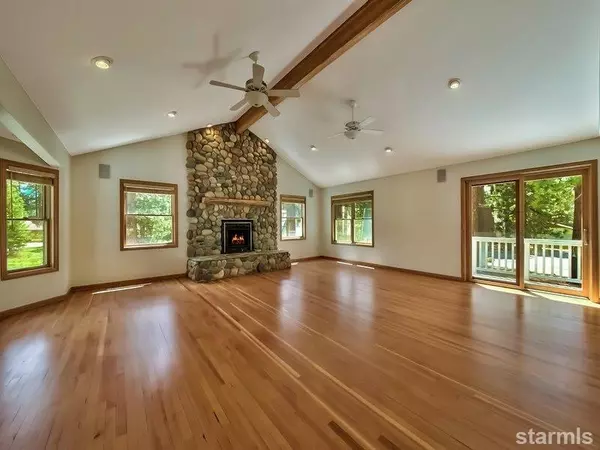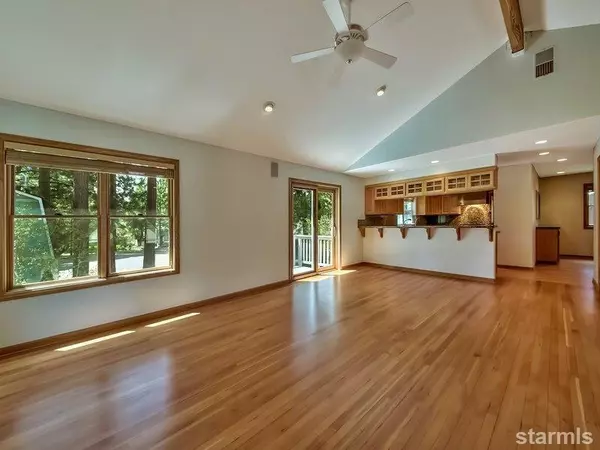$630,500
$649,900
3.0%For more information regarding the value of a property, please contact us for a free consultation.
3 Beds
3 Baths
2,708 SqFt
SOLD DATE : 08/29/2016
Key Details
Sold Price $630,500
Property Type Single Family Home
Sub Type Single Family Residence
Listing Status Sold
Purchase Type For Sale
Square Footage 2,708 sqft
Price per Sqft $232
Subdivision Highland Woods (Res) 1
MLS Listing ID 125857
Sold Date 08/29/16
Style Split Level
Bedrooms 3
Full Baths 2
Half Baths 1
Year Built 2001
Annual Tax Amount $5,589
Lot Size 6,360 Sqft
Acres 0.146
Property Description
Owner Builder spared no expense on this special Highland Woods home. Open spacious Great room features Reclaimed Vertical Grain Fir floors, high vaulted ceilings, custom floor to ceiling River Rock Fireplace, and opens to a Huge granite kitchen. Gourmet cooks kitchen features gas Viking Range, a Kohler cook center, SS appliances, granite slabs, and tons of oak cabinetry. Oversized breakfast bar can easily seat four. Formal dining room has a built in granite/oak hutch, and a 180 bottle air cooled wine refrigerator. Master suite w/private bath boasts a Jacuzzi tub & shower, stone flooring and custom tile counters. Large game room downstairs is wired for sound. Radiant floor heat throughout, Hardy board siding, and wood wrapped Pella windows. Newly painted interior. Fully Landscaped with Tuff Shed. Hidden storage room with safe. Central Vacuum system.Brand new Boiler system. Desirable in town neighborhood with underground utilities.
Location
State CA
County El Dorado
Area Highland Woods
Zoning Single Family
Rooms
Bedroom Description Primary Bath,Double Sinks,Jetted Tub,Stall Shower,Tile Counters,Nat Stone Flooring
Other Rooms Entry/Foyer, Family Room, Great Room, Formal Dining, Upstairs Living
Kitchen Garbage Disposal, Refrigerator Blt-in, Microwave Built-in, Dishwasher Built-in, Gas Range, Single Oven, Other - See Remarks
Interior
Heating Hot Water System, Fireplace, Radiant Heat-Floor
Cooling Hot Water System, Fireplace, Radiant Heat-Floor
Flooring Carpet, Tile, Wood
Fireplaces Type Insert - Gas
Laundry Laundry Room
Exterior
Exterior Feature Storage Shed
Parking Features Attached
Garage Spaces 2.0
Utilities Available ElectricityAvailable, NaturalGasAvailable, City Water, City Sewer, Cable TV, Telephone, High Speed Internet, Underground Utility
View Forest
Roof Type Pitched,Composition,Shingle
Building
Story 2
Foundation Concrete/Crawl Space, Other, See Remarks
Water Natural Gas
Others
Ownership Fee Simple
Acceptable Financing Cash to New Loan
Listing Terms Cash to New Loan
Read Less Info
Want to know what your home might be worth? Contact us for a FREE valuation!

Our team is ready to help you sell your home for the highest possible price ASAP
Bought with Chase International - SLT
GET MORE INFORMATION

REALTOR® | Lic# CA 01350620 NV BS145655






